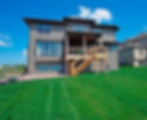HBA Award-winning Makenna
Autoplay
View in Gallery Mode

During the Kansas City Home Tour in September, the Home Builders Association (HBA) honored the Makenna with a distinctive design award. (Exterior features: custom-designed landscaping, mixed used of materials, multi-level exterior lighting).

Oversized porch to provide shade and comfort. The porch has space enough for seasonal decor, seating, and visiting with neighbors.

The openness and natural light draws family and friends into the center of the home. To the right: the family business center (office)... or can be a formal dining room. Straight ahead: the living room to enjoy beauty and relaxation. To the left: the kitchen and dinning areas, the center of everyday life.

Spacious and open rooms enable living together without living on top of each other. The ambiance has a sense of separation without a feeling of isolation.

Blended spaces keeps everyone connected before, during, and after.

Lighted, walk-in pantry keeps groceries organized and visible with fewer trips to the store.

Equipped for making simple snacks or hosting holidays for the extended family.

Wide island and walkways allow many hands to make light work. Whether its cleaning up or a potluck with many cooks and dishes, loved ones will feel at home with helping.

Distinct and yet shared space. Gives greater access to the benefits of the kitchen. Blends kitchen activities with the rest of life.

Crown molding, hardwood floors, custom solid wood book casing, and high-efficiency fireplace with rustic mantel and stone accent.

An entire wall of solid-wood office cabinetry, hardwood floors with stain-grade trim, French doors, and crown molding. Note: many buyers choose this as their formal dining room.

Solid wood bench with storage and hooks provide ready access for coats, hats, and shoes. A separate charging station for phones and tablets is centrally located between the kitchen and the garage entrance.

Located between the kitchen and the garage gives easy access from inside or outside.

Lower level: natural daylight, entertainment room, full wet bar, guest bedroom, full bathroom.

Complete with solid-wood casing, glass shelves, granite counter tops, and tile floor.

Versatile as a theater room or setting up game tables.

Lower level provides privacy for both you and your guest.

Tiled floor and shower.

Covered deck, stamped concrete patio, landscape and sodded yard.

12 x 14 cedar deck with ceiling fan and maintenance free aluminum spindles.

Stamped stained concrete patio with stone fire pit.

A sitting area with 10ft ceiling and natural light, crown molding and extensive use of woodwork.

European walk-in shower with dual shower heads and bench seat. Jetted tub enclosed with custom stone surround and rain-glass window.

Dual vanities with plentiful storage and oil-rubbed bronze fixtures.


Laundry room located between upstairs bedrooms for convenience.

Spacious guest living with private bath and walk-in closet.

3rd and 4th bedrooms with private walk-in closets and a Hollywood bath.
